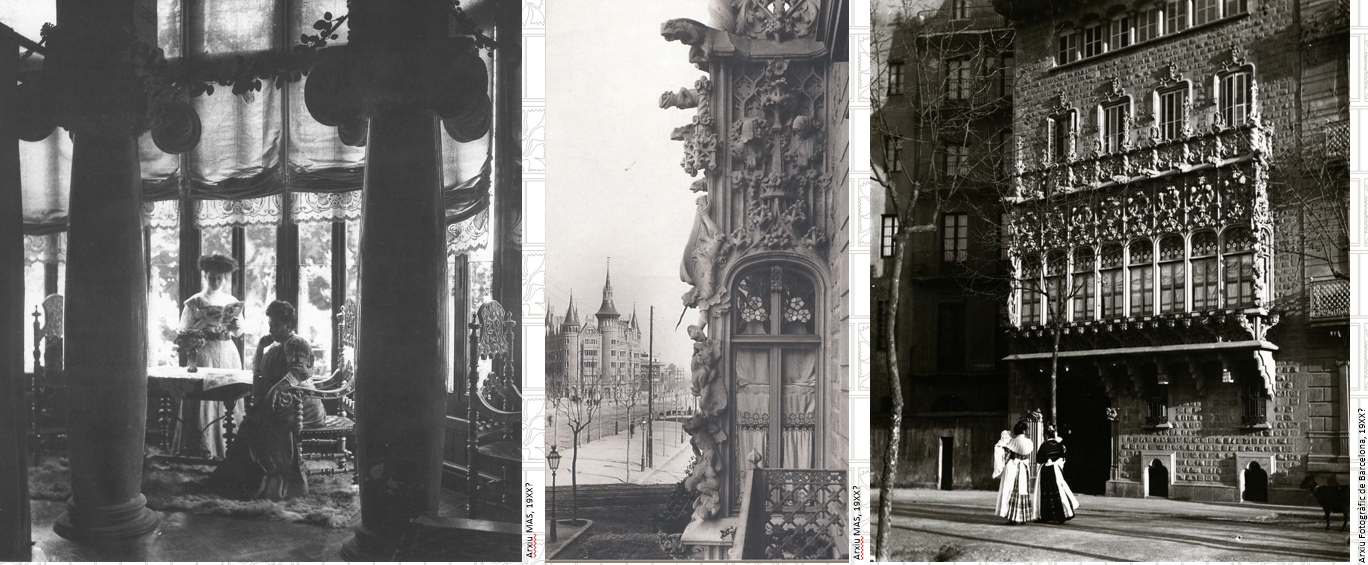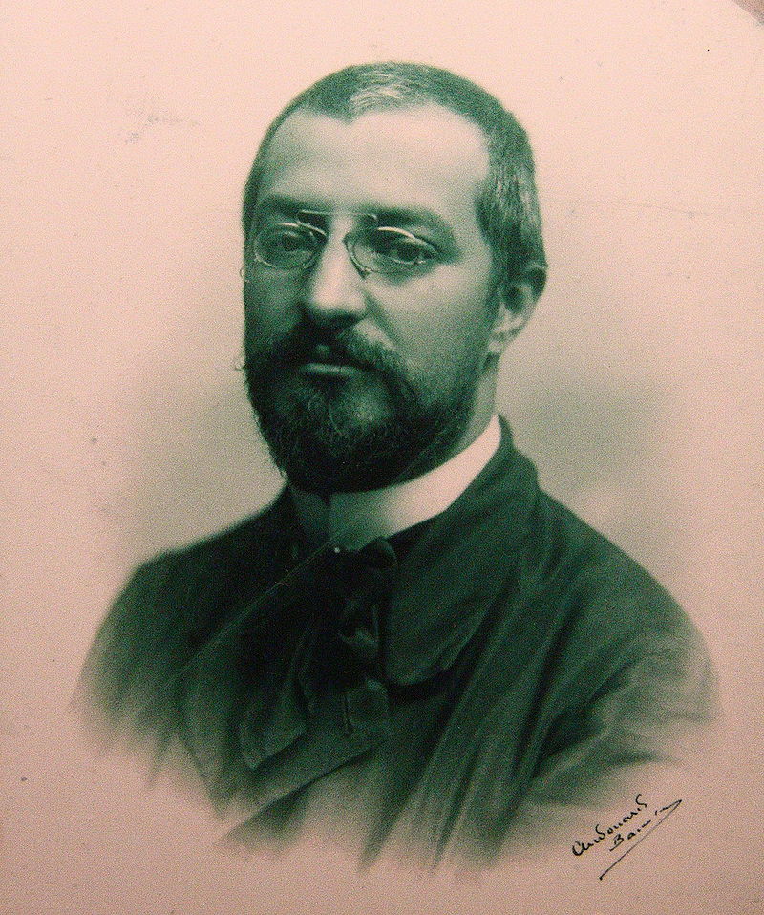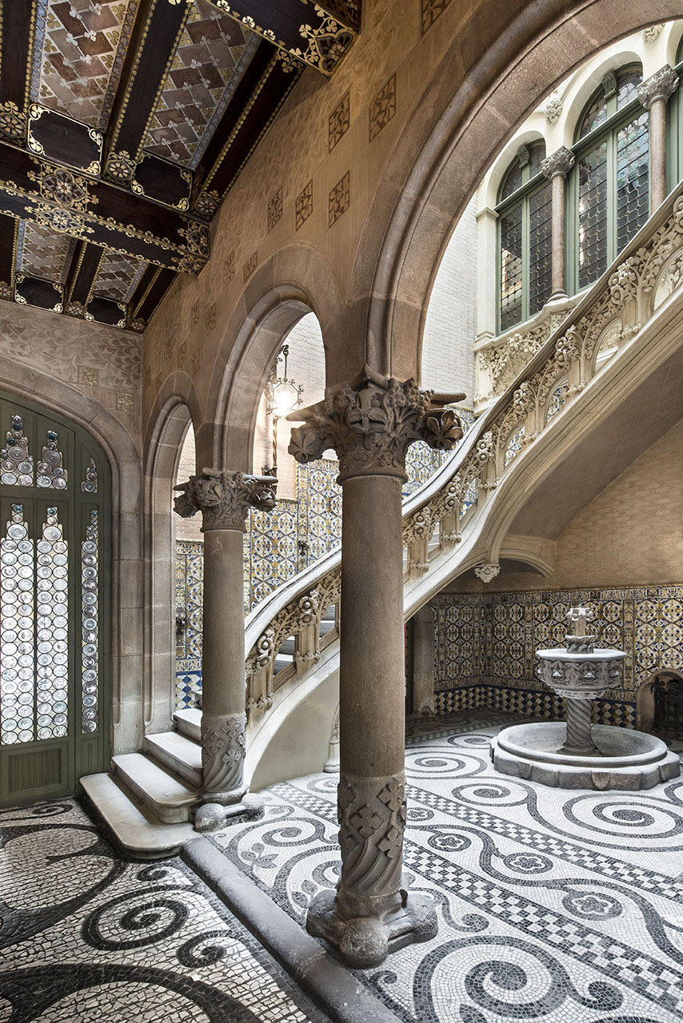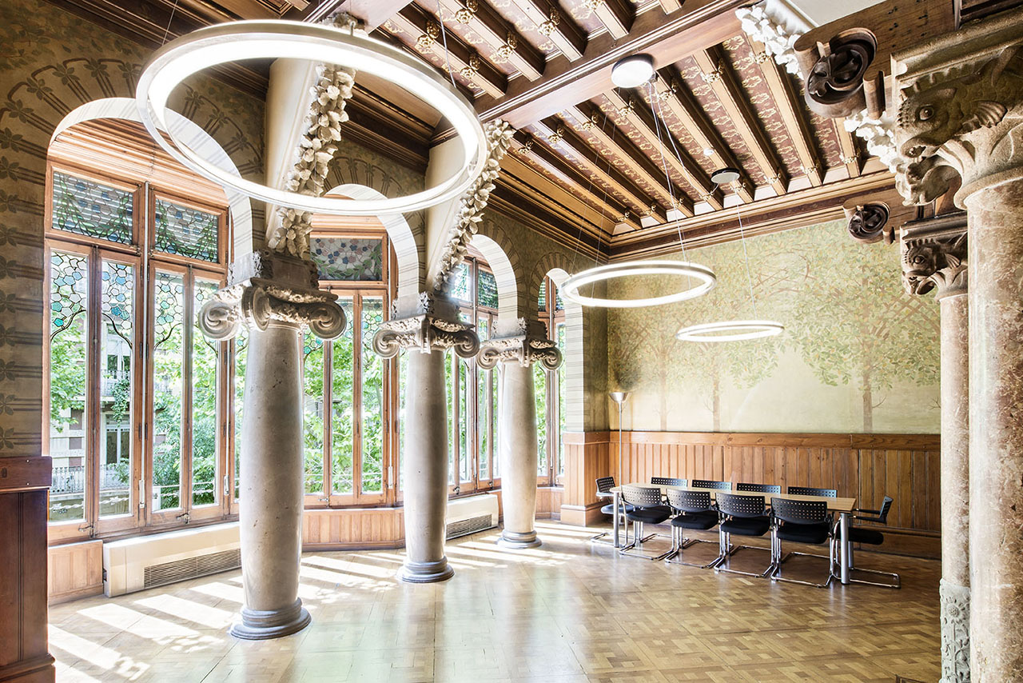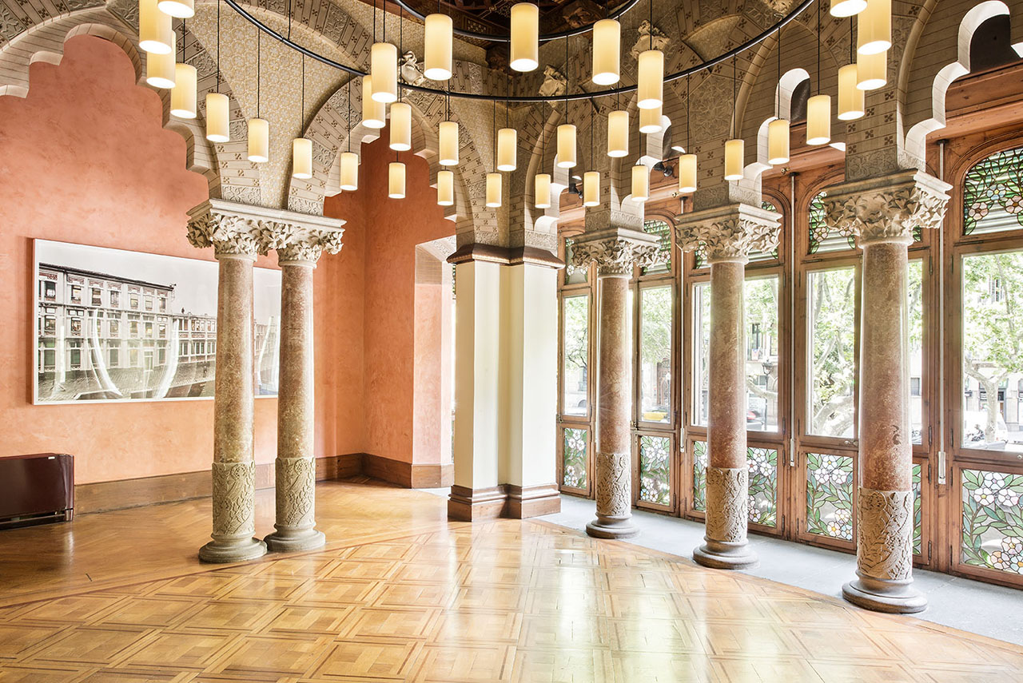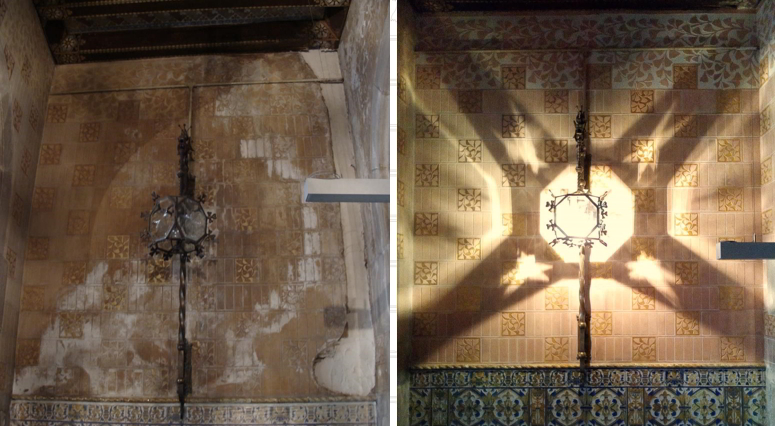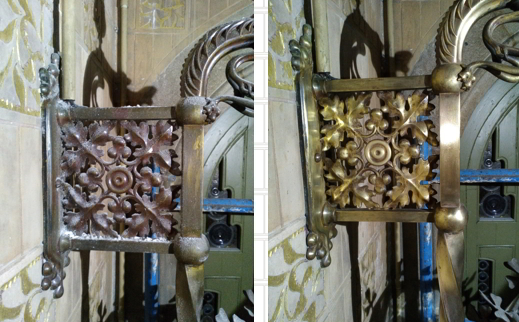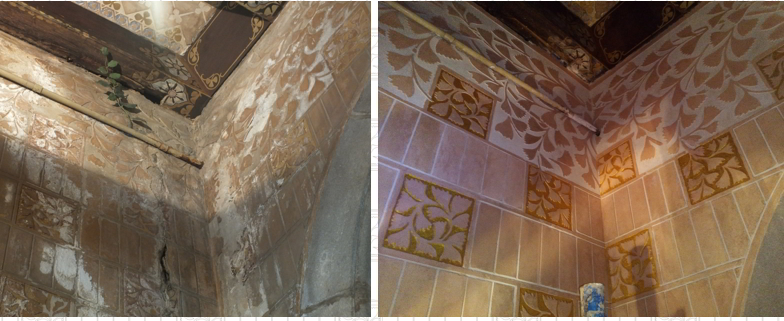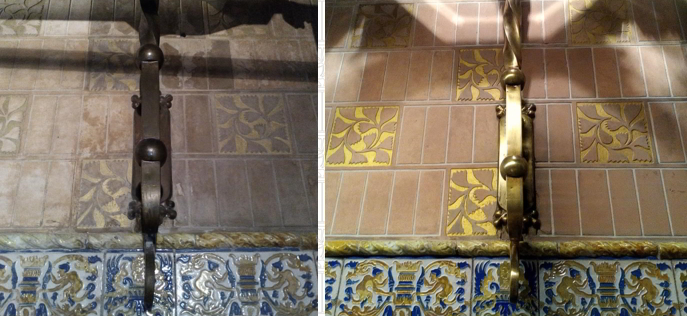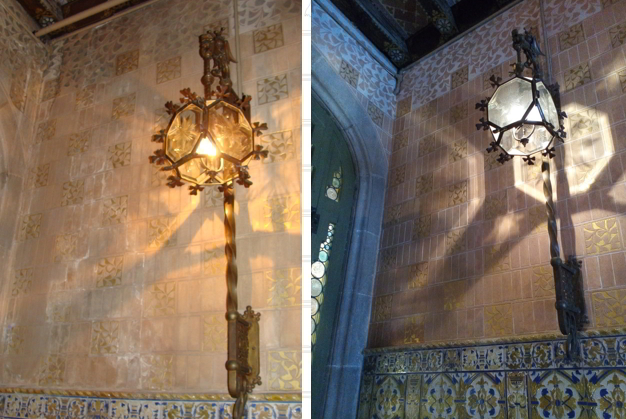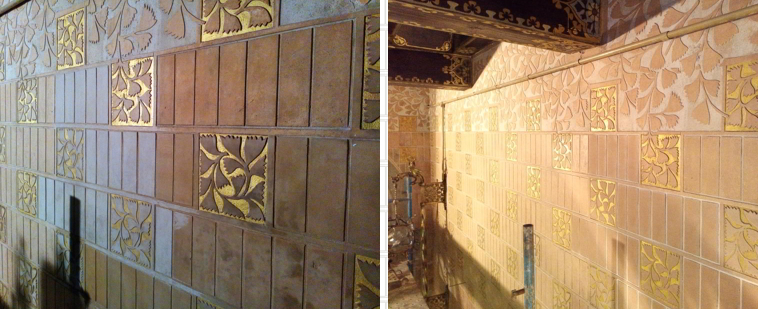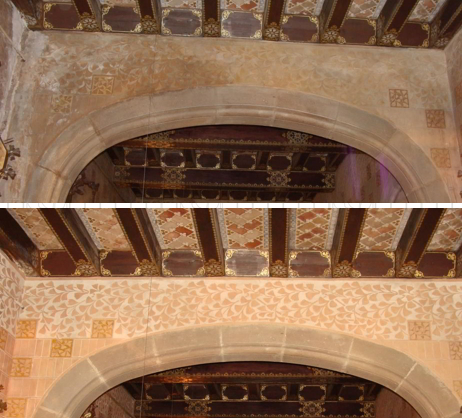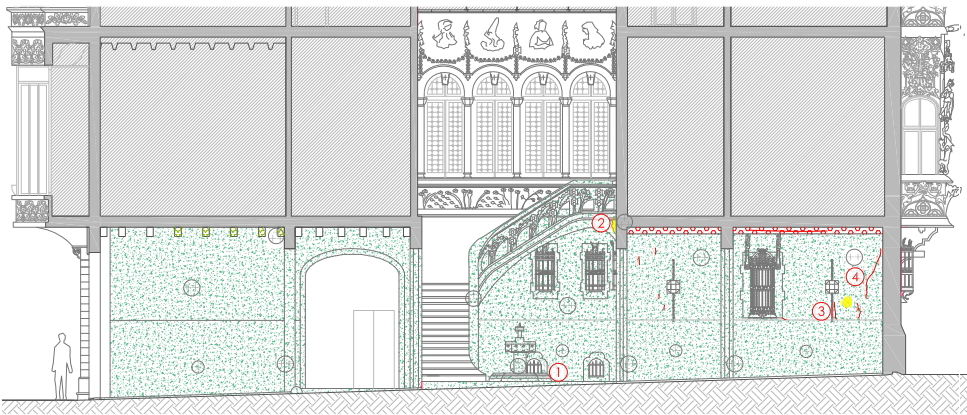Starting with a thorough renovation of an existing building on a narrow plot of land that faced Carrer Rosselló—and did not yet open on to Avinguda Diagonal at the back—Puig i Cadafalch created this small Modernista jewel: not only the façade, but also the front and back doors leading to the grand central entrance hall with its staircase up to the first floor, contribute to making it one of the most successful projects of its time.
The palace is very much in keeping with typical buildings from that period in the Eixample neighborhood: the first floor reserved for the owners and the other floors for rent. The ground floor provided access to the upper floors and service quarters, and served as the formal entrance to the Baron's residence. A carriage entryway—unusual in its access from both streets—opening on to the grand staircase leading to the first floor, is a focal point of this residence and a nod to the Gothic palaces in Barcelona, most of which are located on Carrer Montcada.
The way the Eixample was designed, the buildings tend to have two markedly different facades: one formal and elaborate, facing the street, and the other, facing the back and an inner courtyard, generally simpler and unassuming. This dichotomy is evident in the Palau del Baró de Quadras, as well: the Avinguda Diagonal façade, where artisans Alfons Juyol and Eusebi Arnau used carved stone for their design of one of the most impressive Gothic revival balconies seen in Modernista architecture; and the rear façade, facing Carrer Rosselló, with its floral motifs extending horizontally and vertically along the three balconies and down the four floors.
