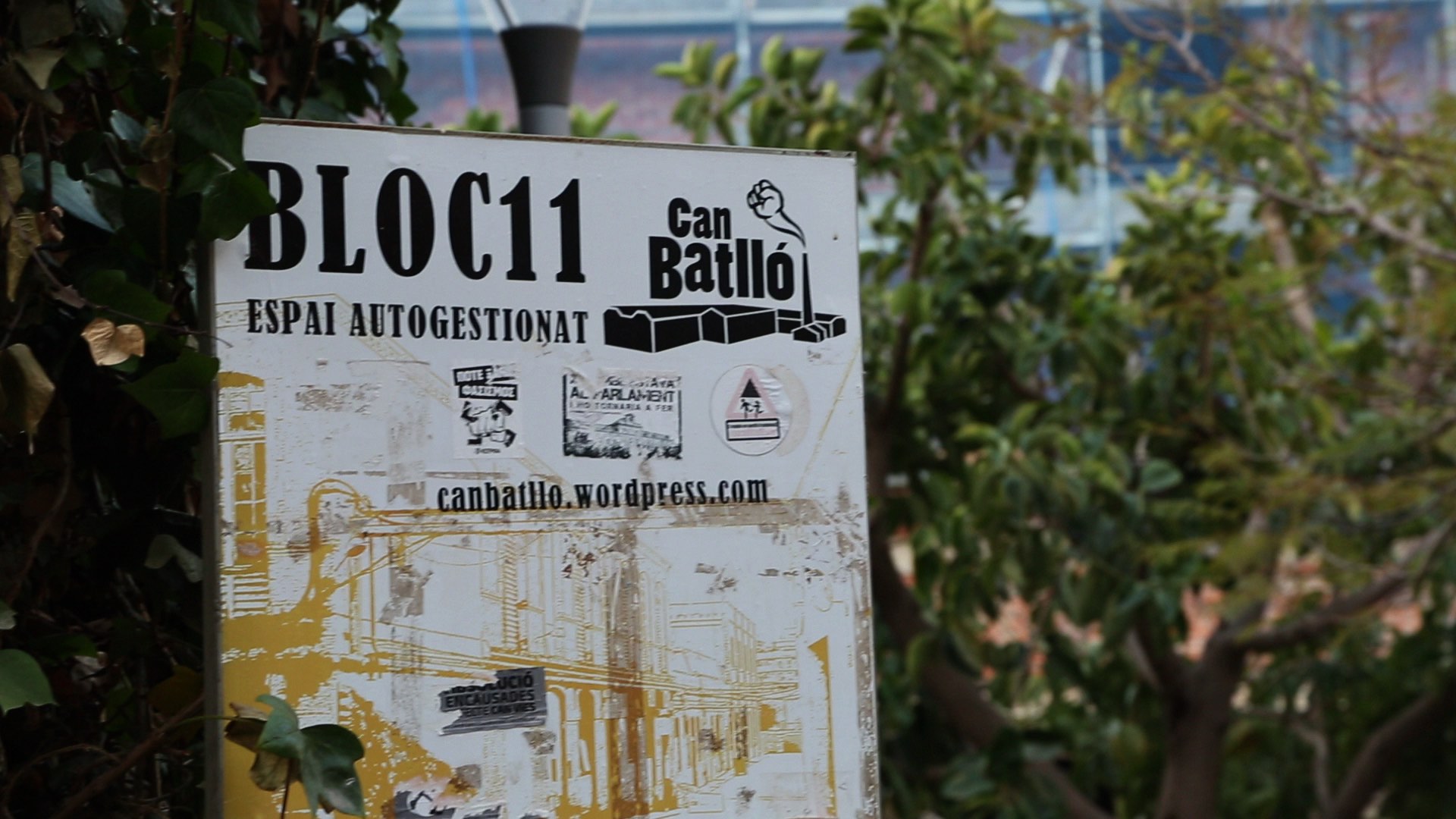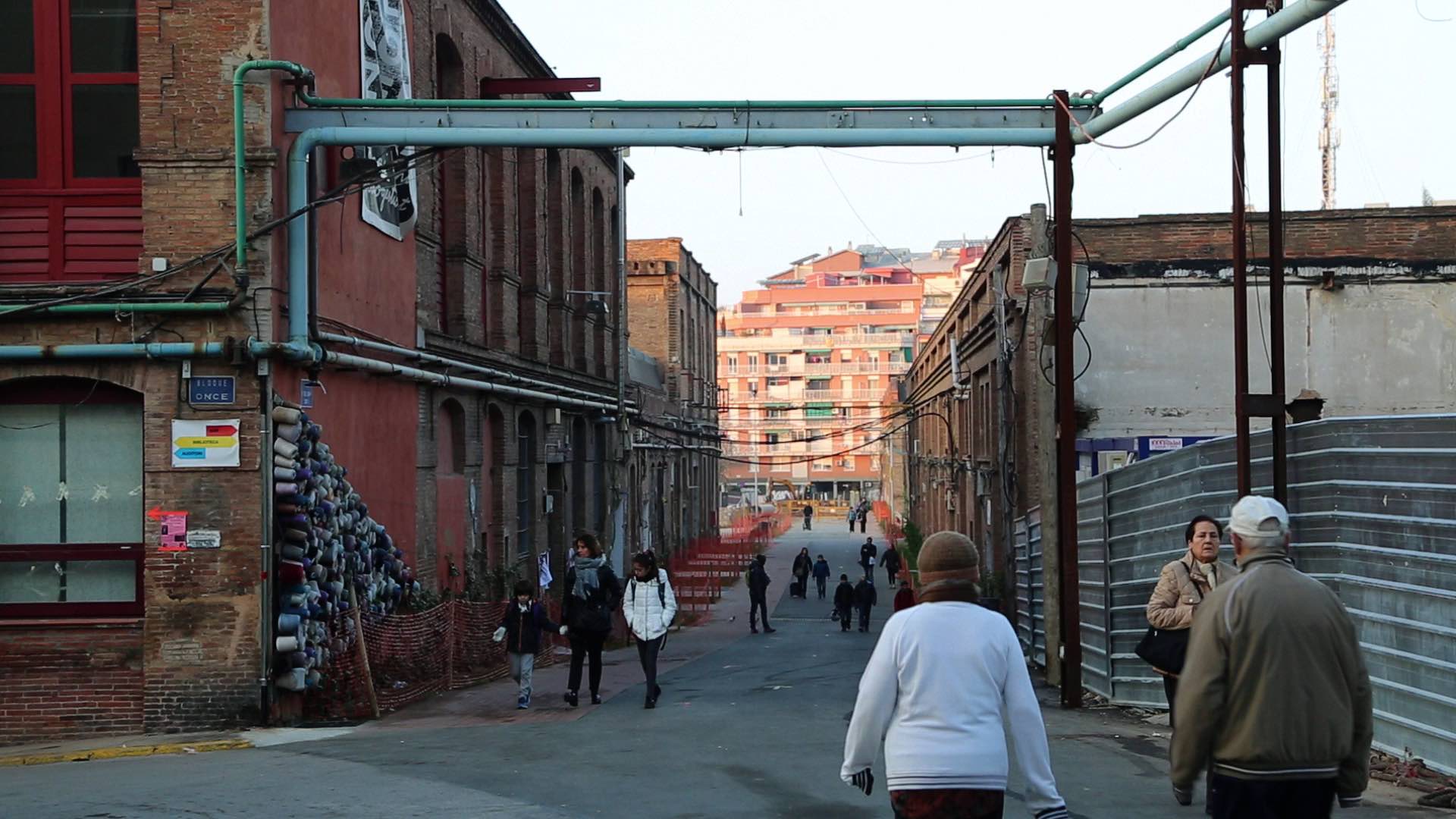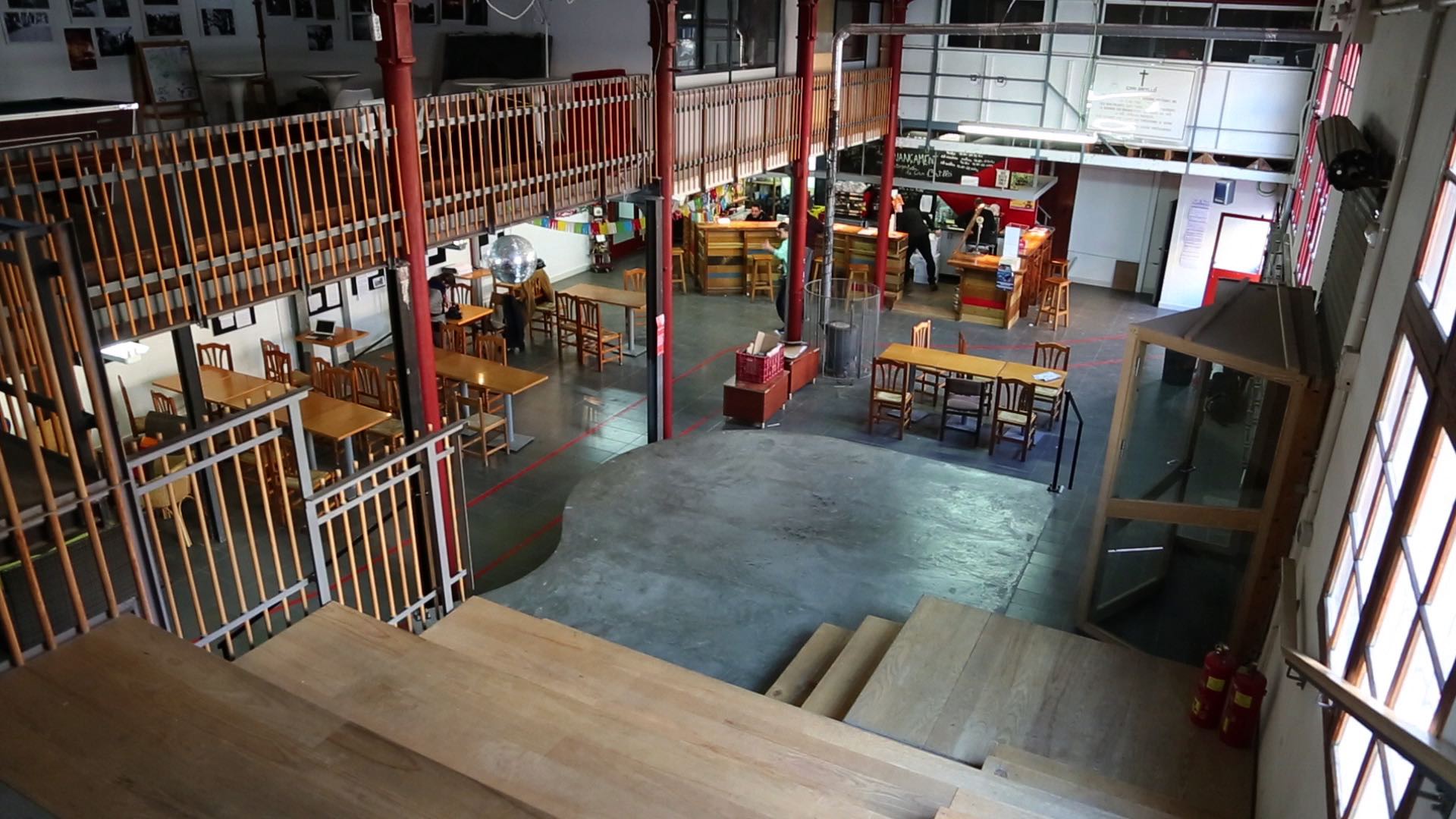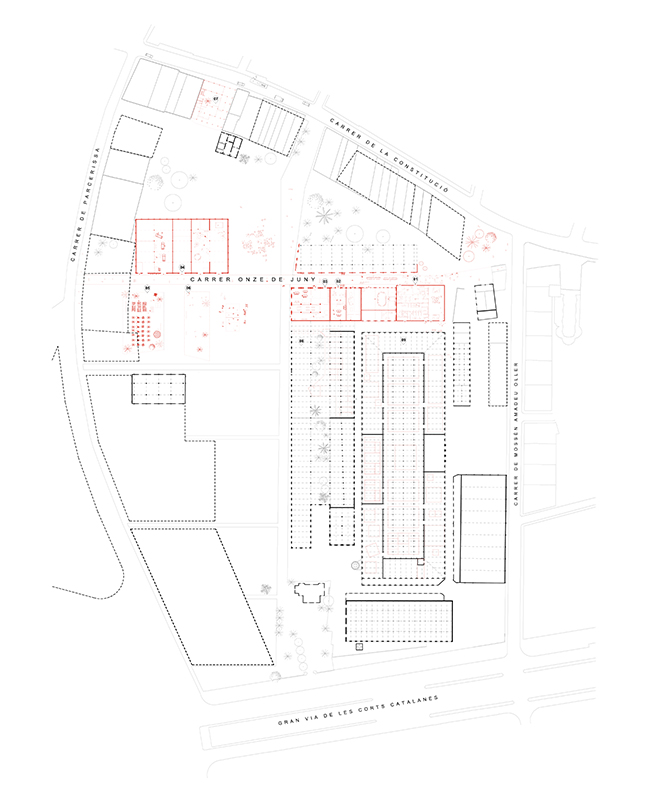


ARCHITECTS
Comunitat Can Batlló, LaCol – cooperativa d’arquitectes
PROJECT YEAR
11 de juny de 2011 - entrada de veïns al recinte
CONSTRUCTION COMPLETED
En construcció
DEVELOPER
Comunitat d’usuaris de Can Batlló
AREA
5.000 m2 interiors i 5.000 m2 exteriors
LOCATION
Barcelona (Catalunya)
 Web La Col arquitectes
Web La Col arquitectes
 Web Comunitat de Can Batlló
Web Comunitat de Can Batlló
 Drawings and documentation
Drawings and documentation
 360º View
360º View
Covering an 8-hectare area, Can Batlló was one of the main metropolitan factories in the city of Barcelona. In the late 1970s, the land was reclassified as an area for public facilities, a layout that never came to realization.
The centre is the result of a lengthy protest struggle for a self-managed public space open to different neighborhood initiatives. It is an example of cooperative construction where the architects and users jointly define the needs and forms of the spaces.
The central point of the complex is the pedestrian street and Bloc 11 with different spaces for neighborhood activities. The design is influenced by self-construction and the reuse of materials and spaces from the former industrial complex. It relies on a process of ongoing dialogue where decision-making is horizontal and assembly based.




