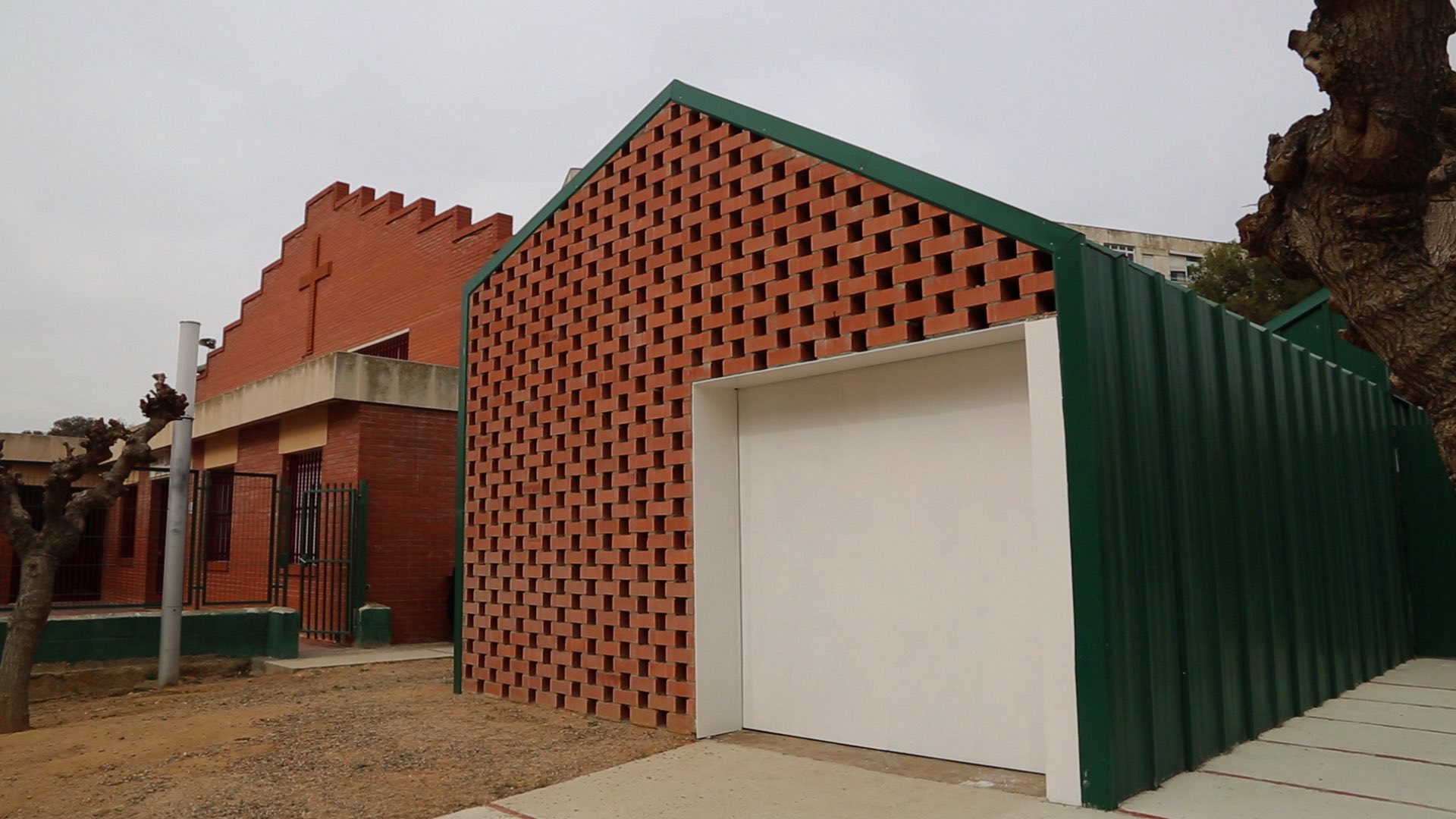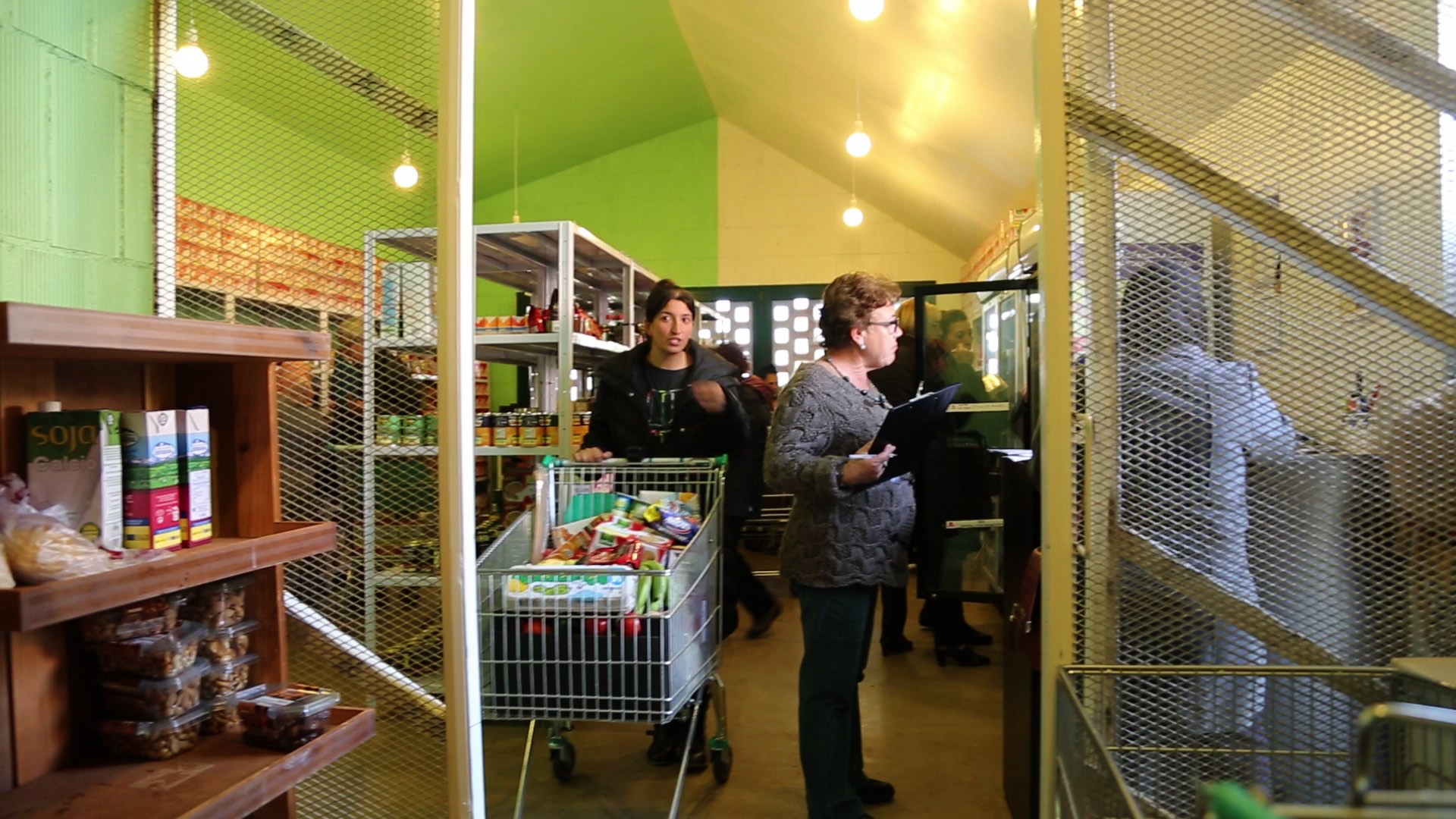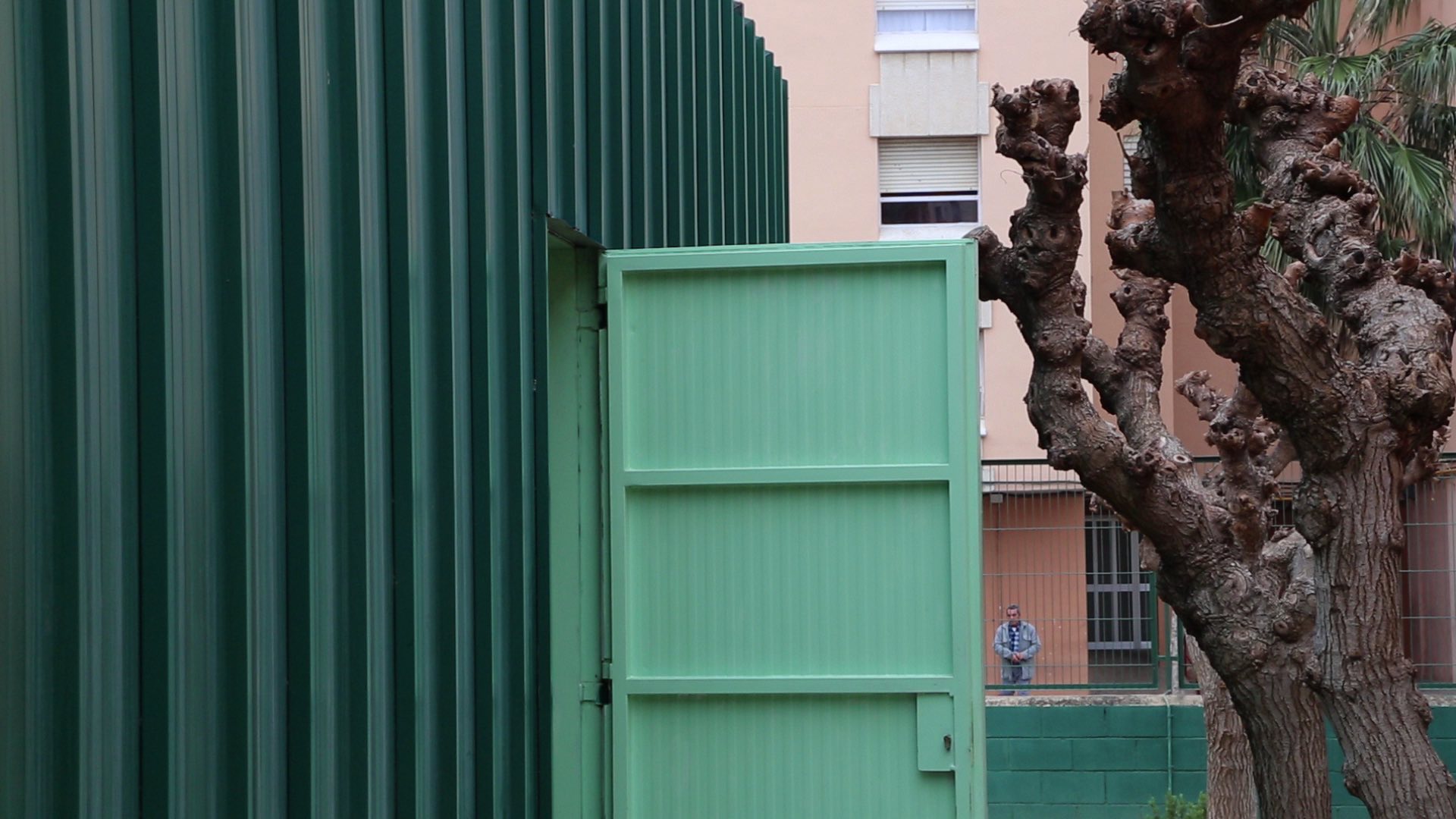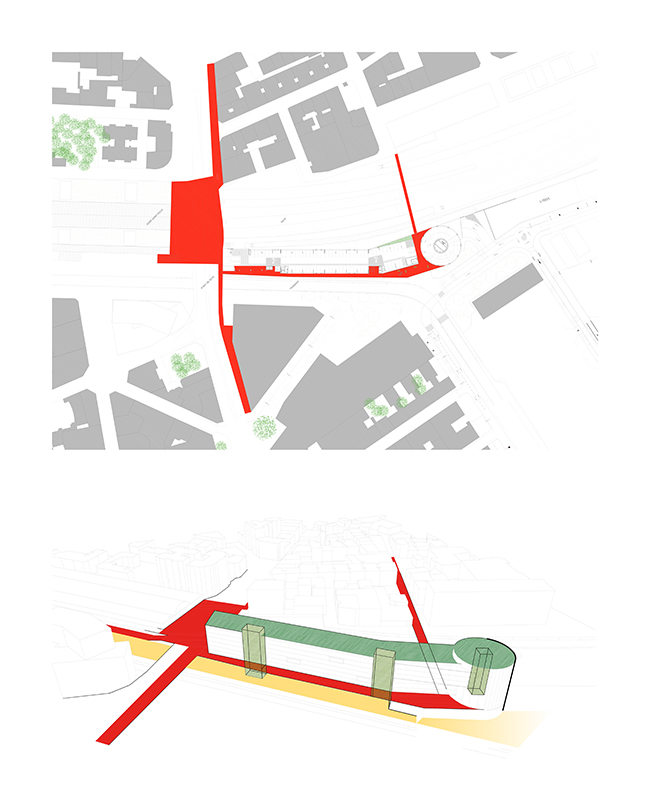



ARCHITECTS
ARCHIKUBIK (Marc Chalamanch, Miquel Lacasta, Carmen Santana)
COLLABORATORS
Daniel de Castro, Romain Parent, Diego Lima, Camille Roux (arquitectes); Agence Franck Boutté consultants (enginyeria ambiental); PER INGENIERIE (enginyeria i direcció d’execució d’obra); Atelier Rouch (enginyeria acústica); Factors del Paisatge (paisatgista)
PROJECT YEAR
2012
CONSTRUCTION COMPLETED
2015
DEVELOPER
SERM
AREA
26.790 m2
LOCATION
Montpellier (França)
This 9-story parking garage located near the train station has a structure and finishes that are permeable to views and the air. It integrates public corridors on different levels and commercial spaces at street level.
Independently of its stated function, the building structures and connects different parts of the city disconnected by the train tracks and the differences in scale of the urban environment. It does so by incorporating public space (for example, a street that crosses through it longitudinally) in the building’s layout, designed from the outset as a structure combining parking facilities, housing and offices.





