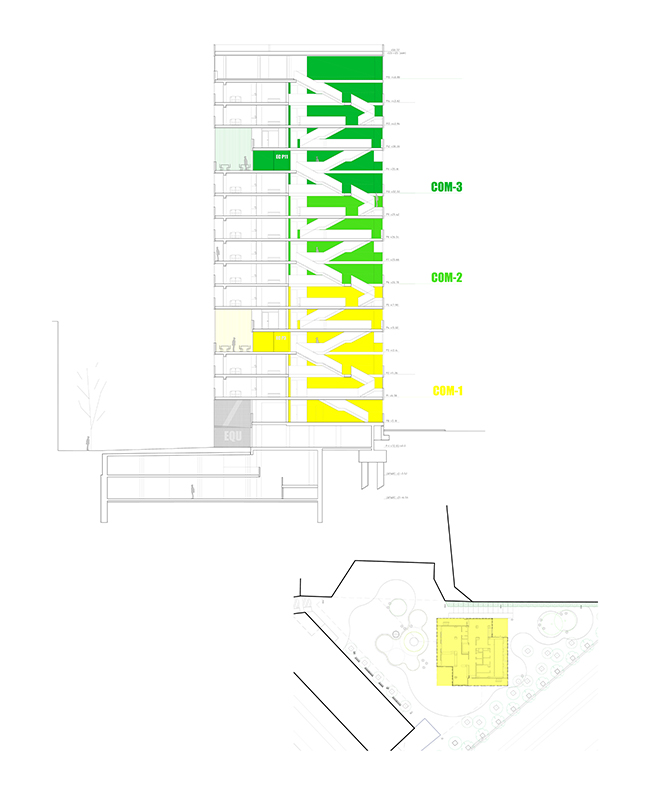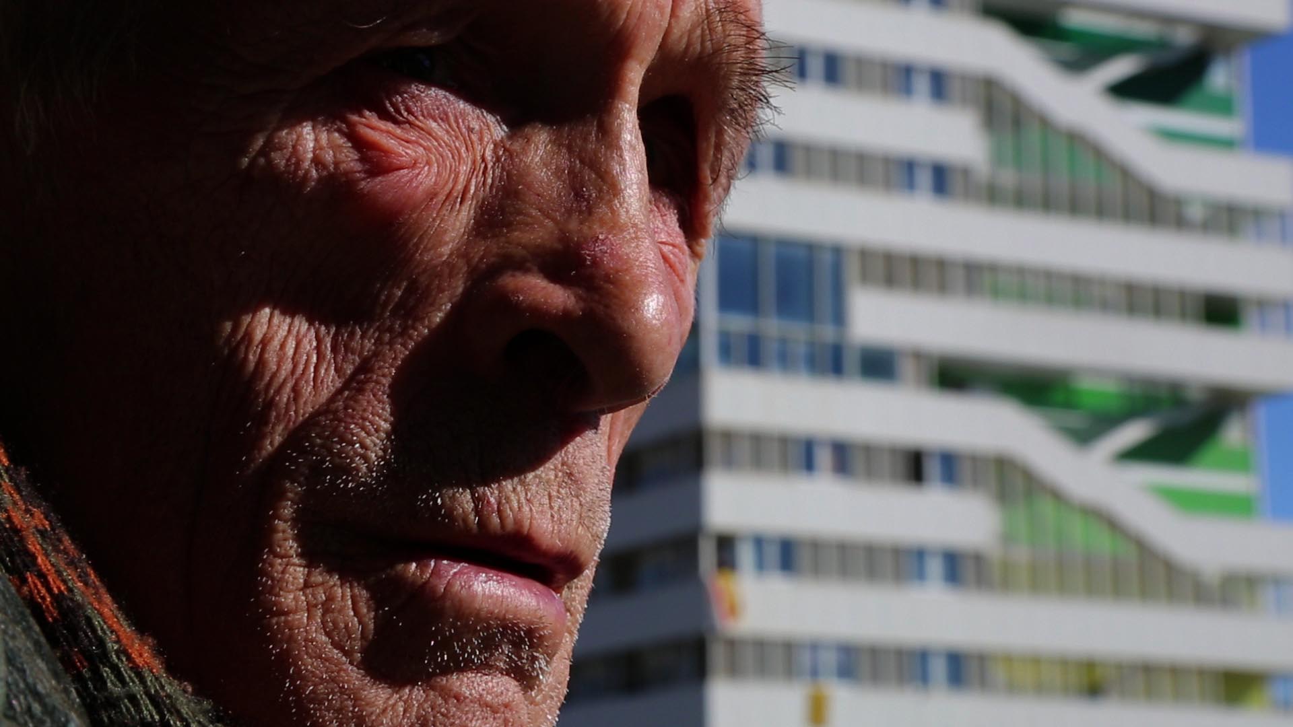
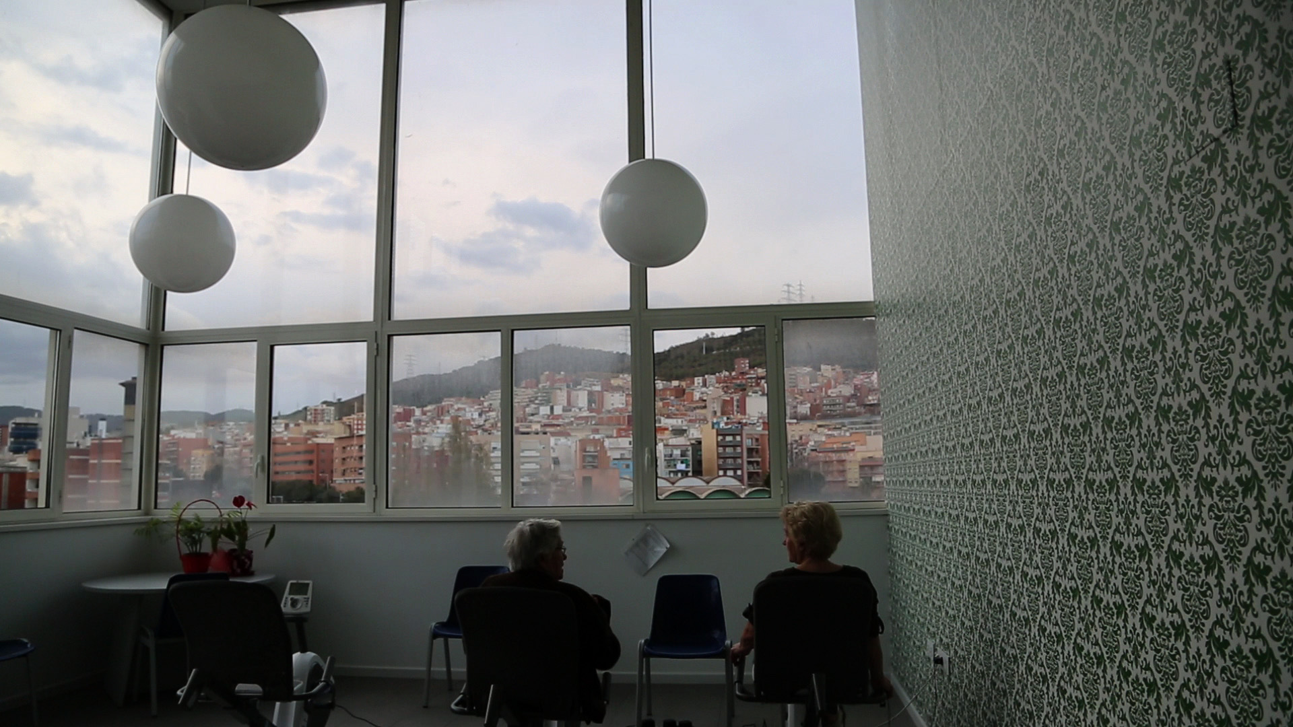
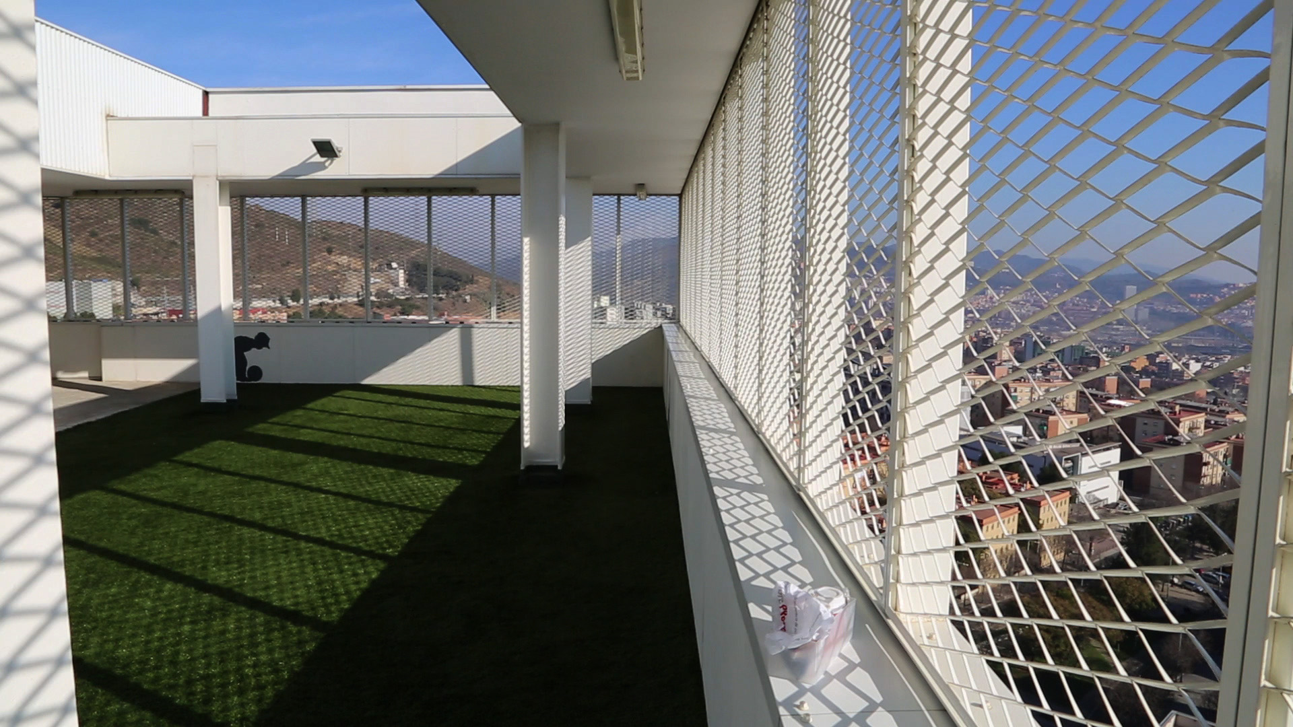
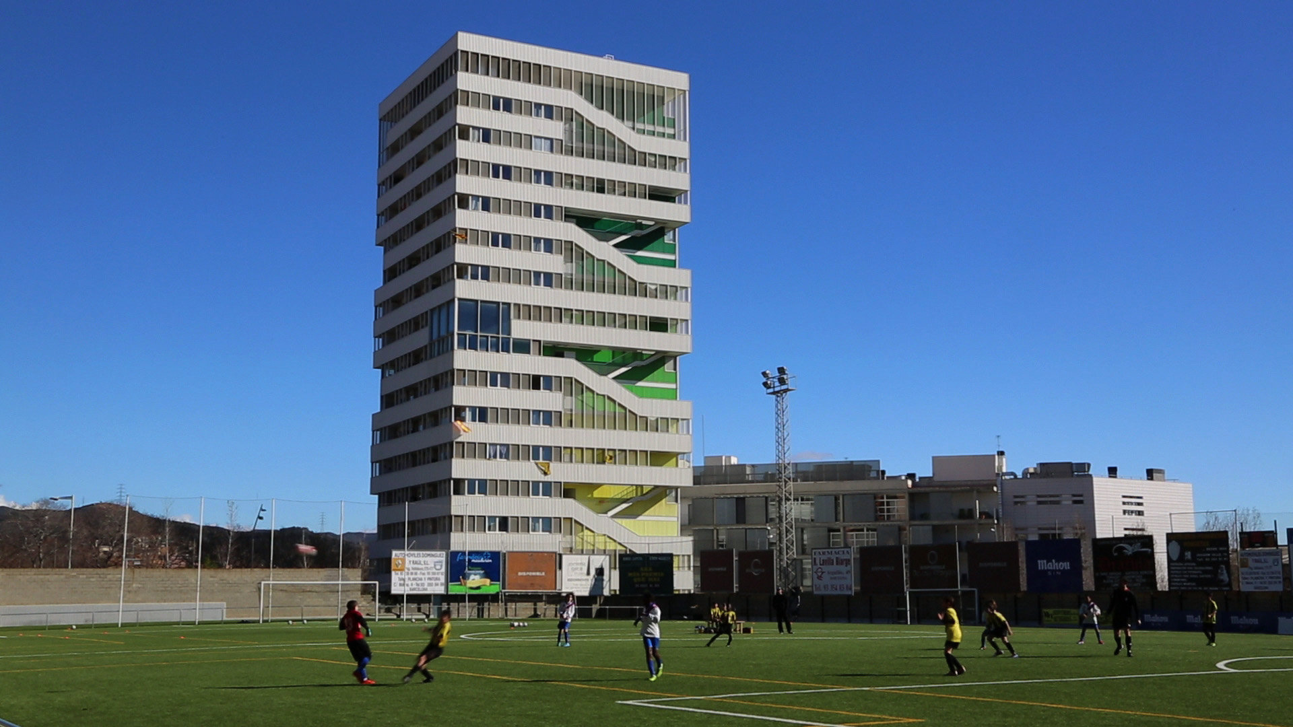
ARCHITECTS
Pau Vidal, Sergi Pons, Ricard Galiana
COLLABORATORS
Gioia Guidazzi, Diana Sajdova
PROJECT YEAR
2004
CONSTRUCTION COMPLETED
2011
DEVELOPER
Patronat Municipal de l’Habitatge de Barcelona (PMHB)
AREA
8.391 m2
LOCATION
Barcelona (Catalunya)
 Web Ricard Galiana
Web Ricard Galiana
 Web Pau Vidal
Web Pau Vidal
 Web Sergi Pons
Web Sergi Pons
 Drawings and documentation
Drawings and documentation
 360º View
360º View
Vidal, Pons and Galiana won a competition for young architects. The original program, a building for young people, was transformed into assisted living apartments for seniors.
The building has its back to one of Barcelona’s ring roads, a partially covered highway (the Ronda del Litoral) that crosses a few meters to the north of the site. This made it possible to design a 17-story apartment building open to the city, with all of its accessways and common areas laid on the façades.
The tower overshadows the dense traffic
of the ring road, so no nearby residents
are inconvenienced. It is a manifesto of vertical, non-hierarchical shared space
with interchangeable uses, meshing into the city with its views, two-story common areas and staircase corridors. The floor design features two types of units, 40 m2 corner
and interior, crossing apartments, optimized and planned according to occupant’s needs and that invite to be extended into the adjacent communal spaces.
