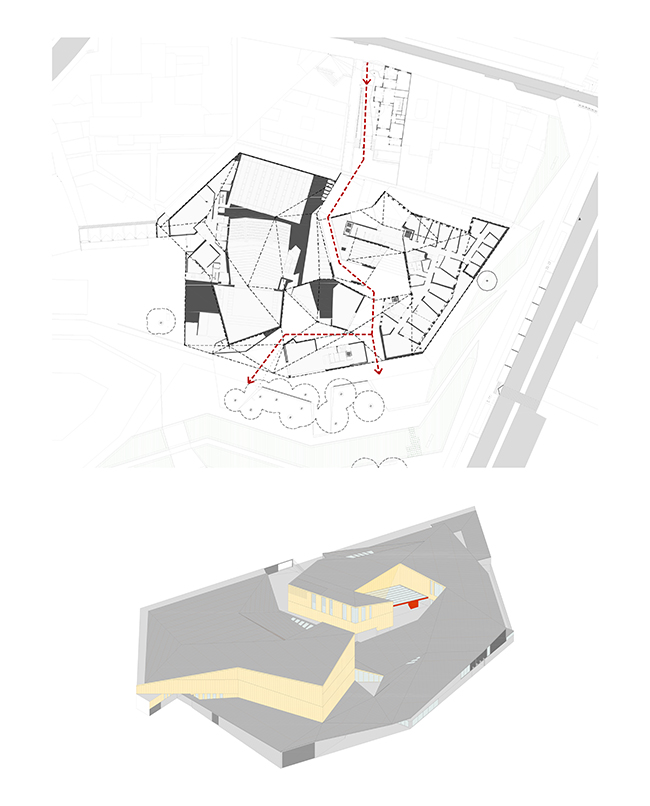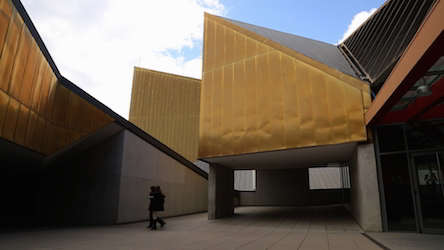
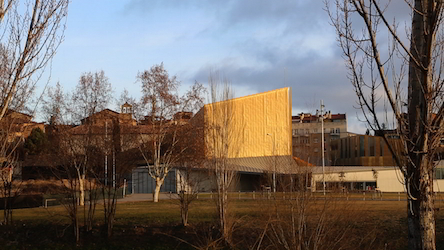
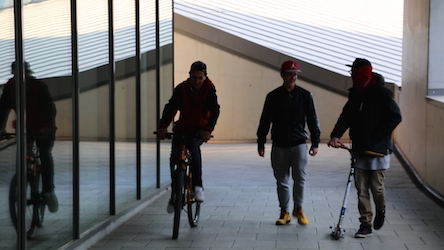
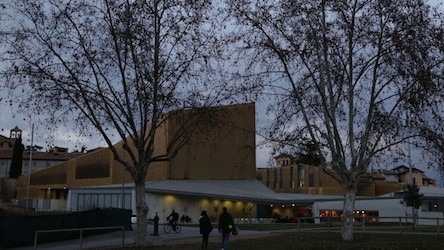
ARCHITECTS
Josep Llinàs, Josep Llobet, Pedro Ayesta, Laia Vives
COLLABORATORS
Jorge Martín, Iván Andrés, Andrea Tissino, Philipp Gasteiger, Fermín Garrote,
Iñaki Arbelaiz, Petra Pferdmenges, Natzarena Manenti, Aina Solé
PROJECT YEAR
2004
CONSTRUCTION COMPLETED
2010
DEVELOPER
FCC Construcción
AREA
10.500 m2
LOCATION
Vic (Catalunya)
The Atlàntida is more than a building: it is a compact complex bundled under a single roof housing a theatre with three stages and a conservatory with specific spaces to accommodate people of all ages and levels of musical proficiency (from amateurs to professionals). The present-day Atlàntida thus consolidates the functions of the former theatre of the same name, lost to a fire, and the previous conservatory, which had been outgrown by a city of 42,000 inhabitants with a long musical tradition.
The complex is built around a newly constructed street that can be traveled on bicycle and distributes the different levels, scales and urban referents. The Atlàntida’s design also delimits indoor and outdoor spaces that serve as squares. These squares host public events and at the same time act as meeting places and entrances to the centre.
Three percent of the city’s inhabitants are enrolled at the conservatory, which speaks to the project’s success and the effective management of the facility.
To Josep Llobet, in memoriam.
