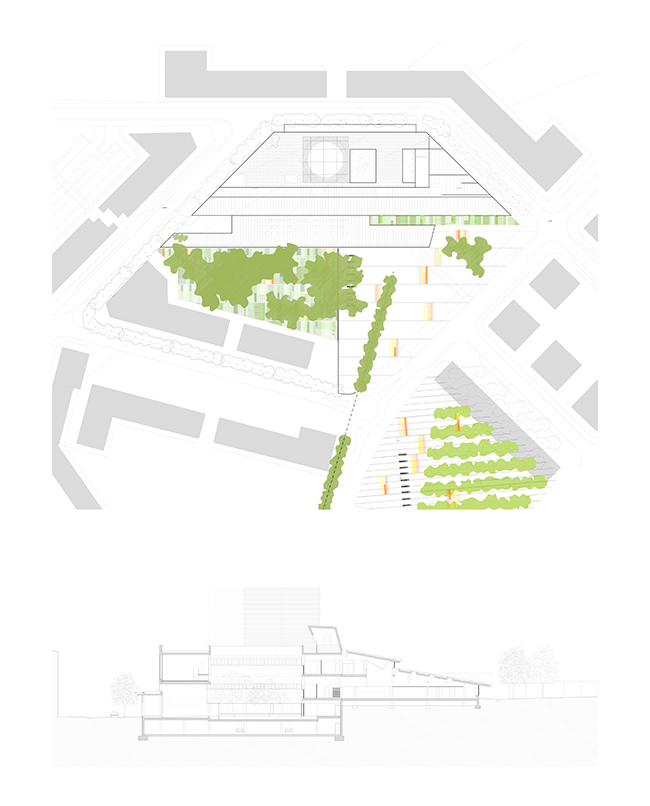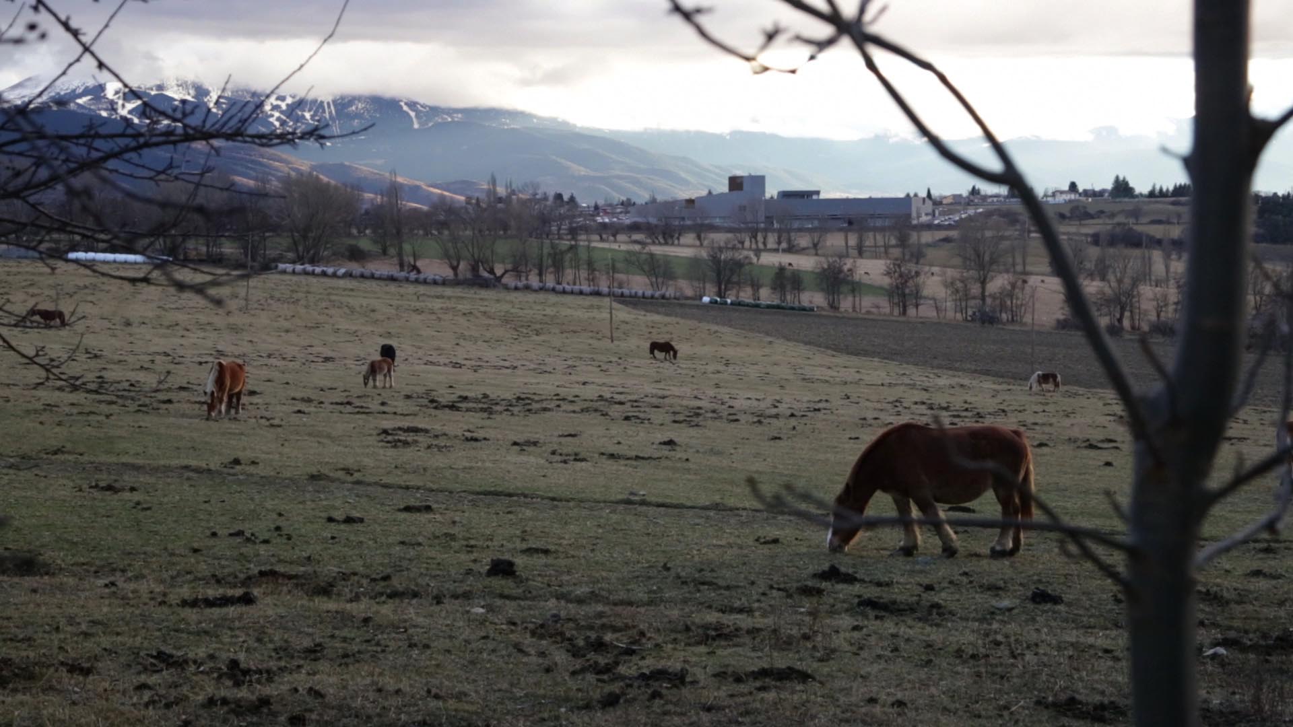
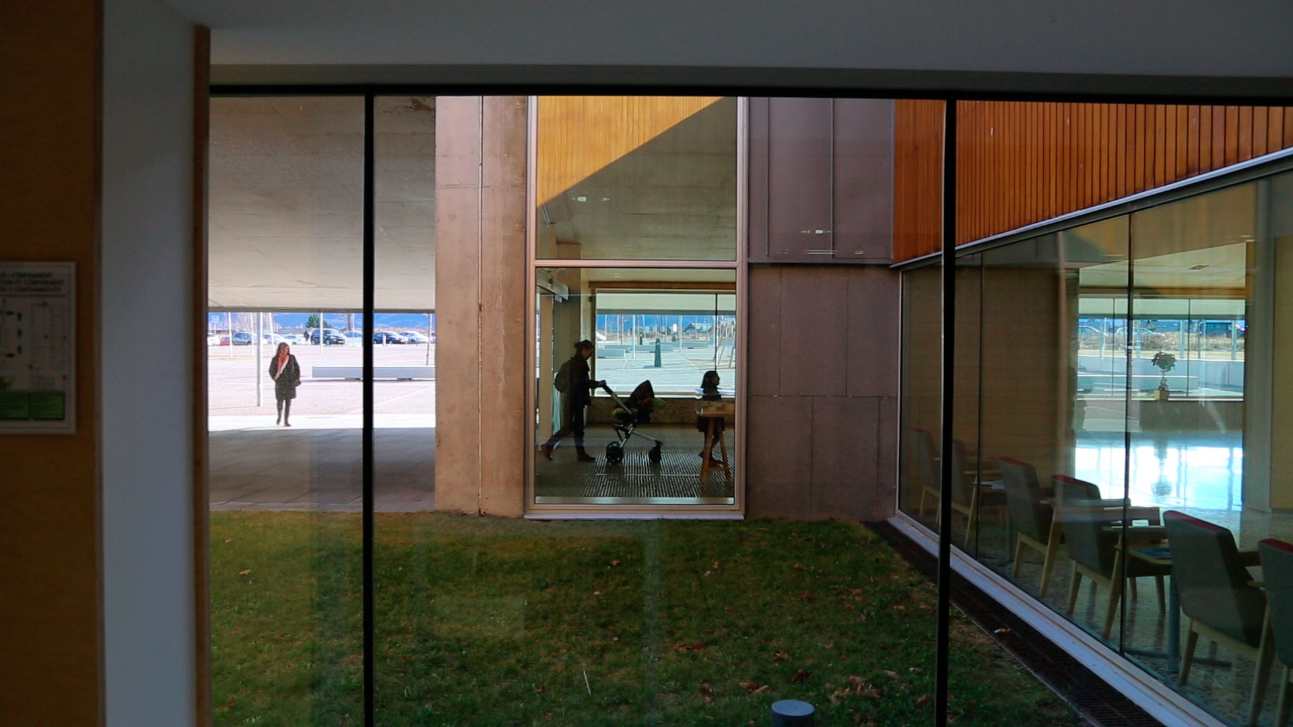
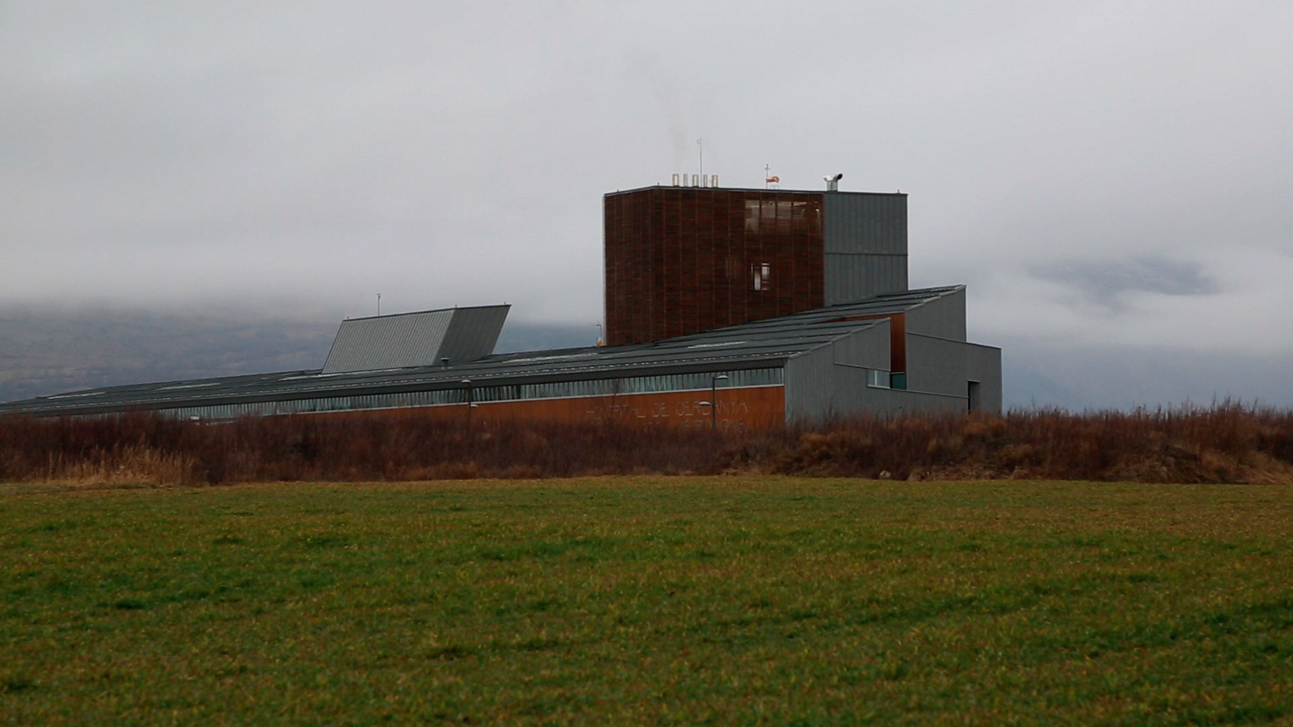
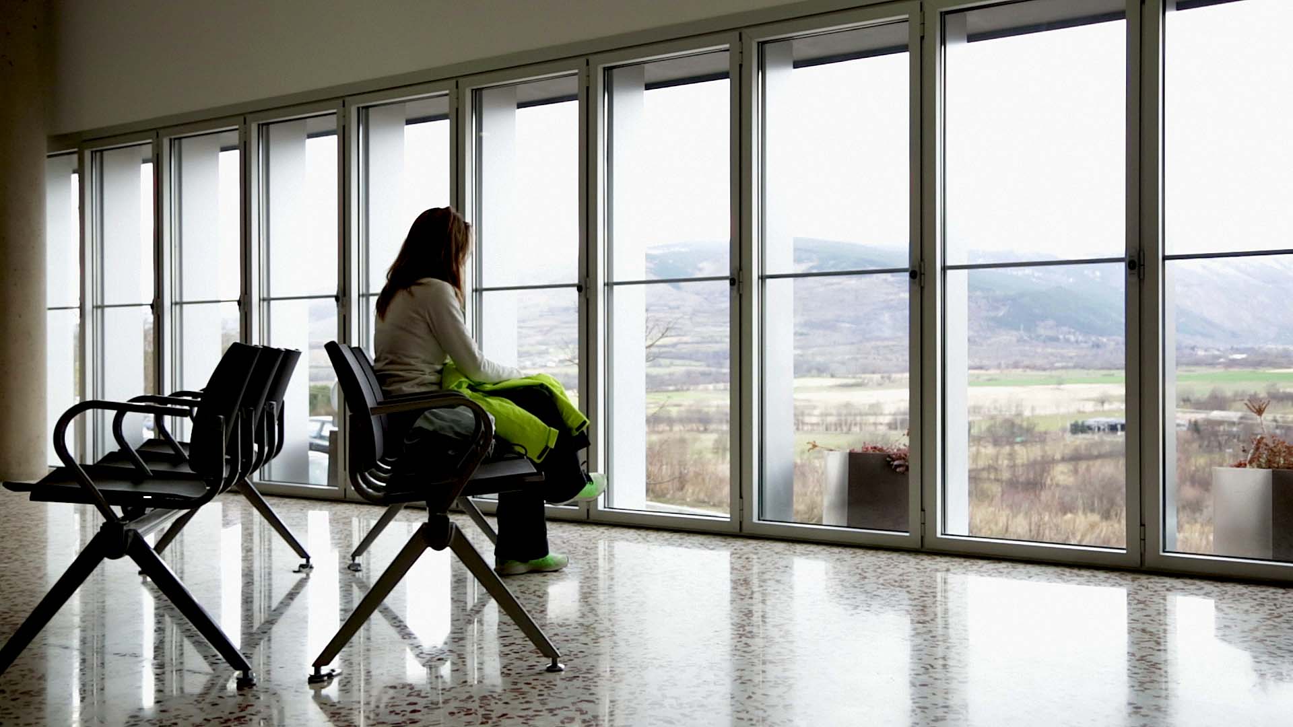
ARCHITECTS
BRULLET-PINEDA ARCHITECTS, S.L.P. (Manuel Brullet Tenas, Alfonso de Luna Colldefors, Albert de Pineda Álvarez)
COLLABORATORS
Marcial Novo Mazuelos, Jaume Piñol Font
PROJECT YEAR
2007
CONSTRUCTION COMPLETED
2012
DEVELOPER
Generalitat de Catalunya, Servei Català de la Salut
AREA
19.106,40 m2
LOCATION
Puigcerdà (Catalunya)
The cross-border hospital represented an architectural, legal and social challenge since it needed to provide service to the communities of a region that straddles the border: a point of encounter for the Catalan and French health care systems. The result is a shared hospital, a compact refuge tucked under a large roof, closed to the dominant winds and open to the city and the sun.
The architects took advantage of the natural slope of the land to mitigate the landscape impact of the building’s large volume. They thus created a structure that balances natural and urban spaces and two social systems and facilitates the coexistence of the many different users who come together there (patients, family members, doctors and maintenance personnel, among others).
Ultimately, the ambition of these architects (who have designed numerous hospitals, such as the Hospital del Mar in Barcelona and Krankenhaus Hedwigshöhe in Berlin) is to corroborate in practice the theory that holds that pleasing spaces also serve to help healing.
